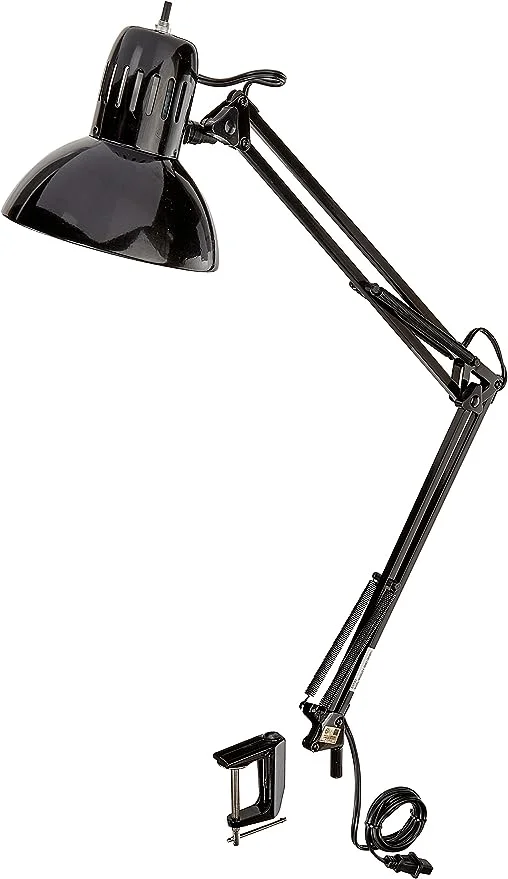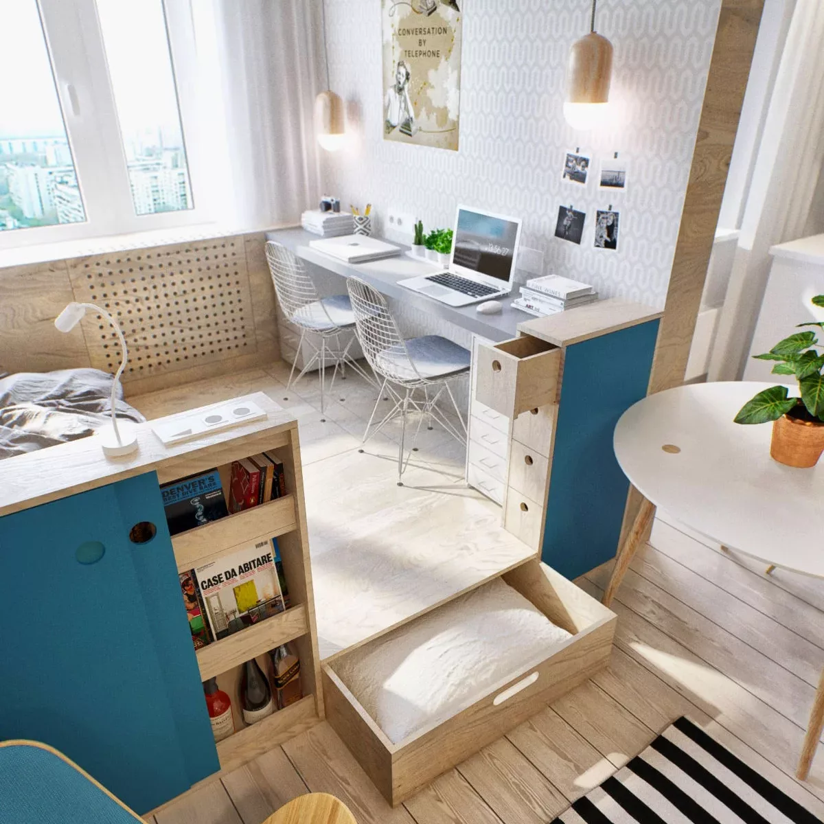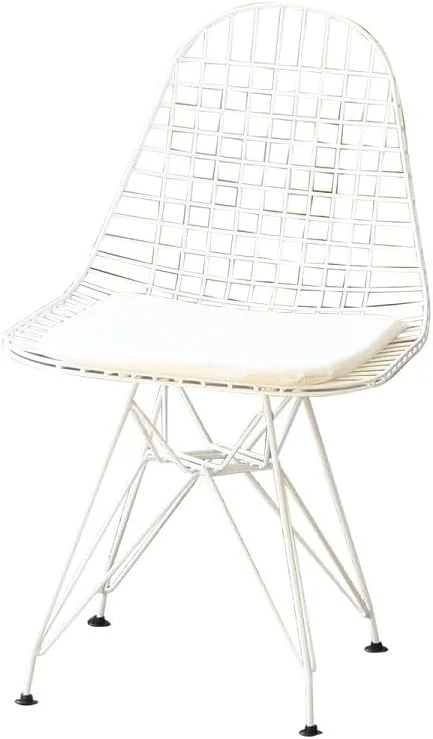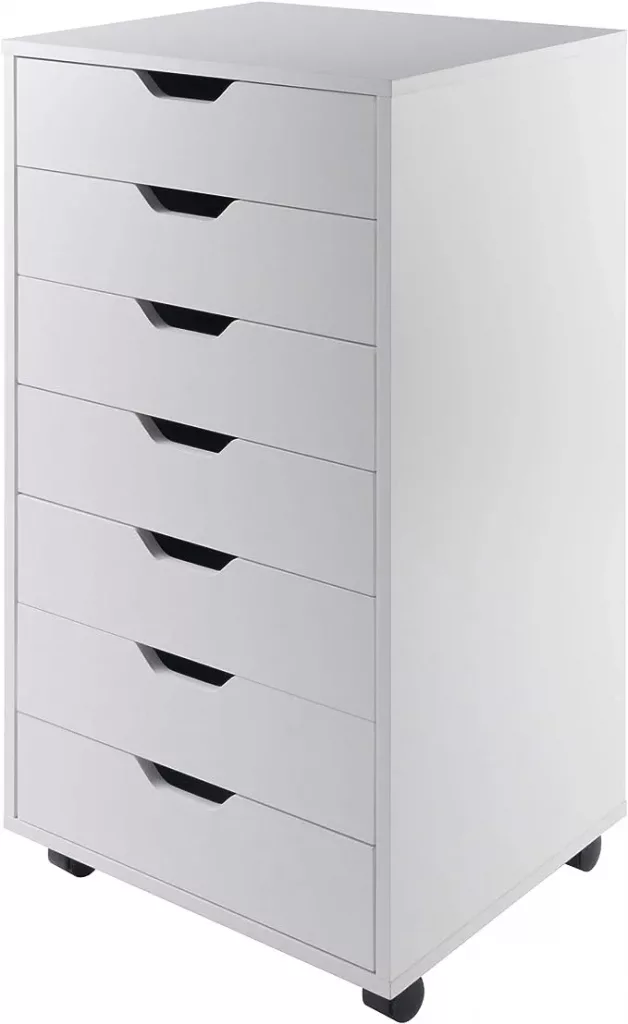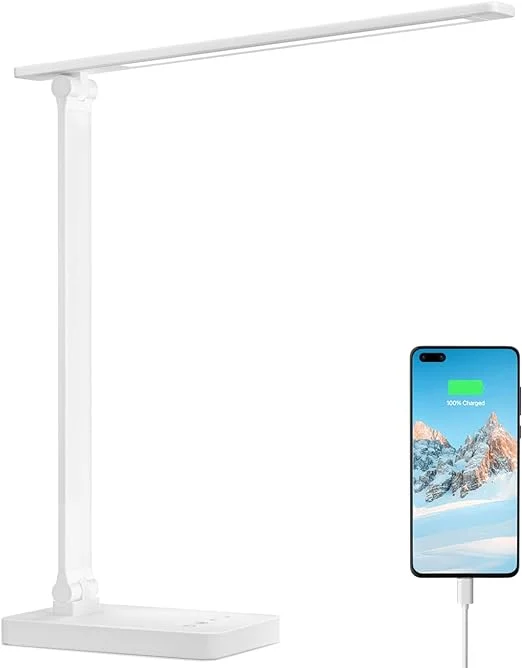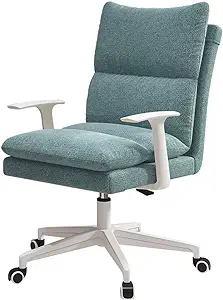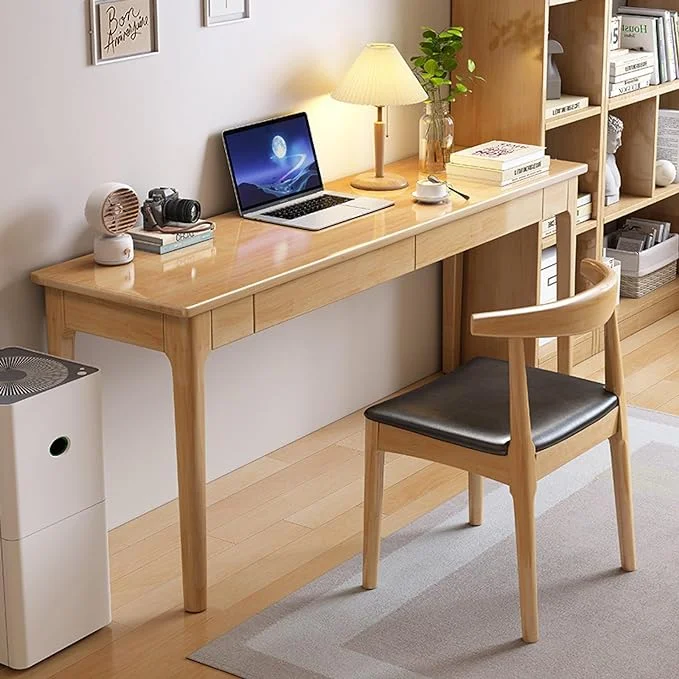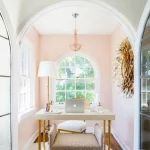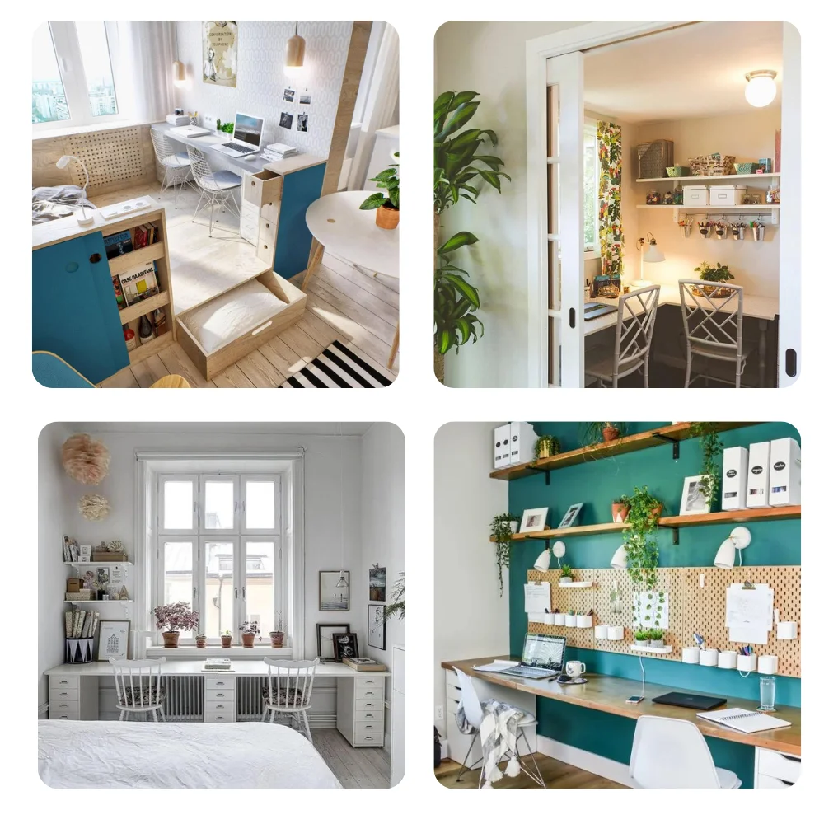
Two-Person Home Office Layout Ideas For Small Spaces
This post offers 15 Two-Person Home Office Layout Ideas for Small Spaces to boost productivity and comfort.
Working from home has become more common over the last few years.
with the increase of remote work comes the need for more and more people to require a home office or at least a space to work that is organized and available for them.
Here we have compiled a list of home office inspiration perfect for two people to use from a hallway two-person home office to great ideas on how to turn a guest room into an office perfect for two people.

Disclosure: Some of the links in this post are ‘affiliate links’. This means if you click on the link and purchase the item, I will receive an affiliate commission.
One Long Desk For Two People
An excellent option is to create a “Working Wall”, consider taking up a wall from corner to corner and implementing vertical storage and one long desk for both of you.

Having two minimalist desks pushed together along a wall keeps a clear walkway and space for everyone to move around.
This is an excellent example of using vertical space to create a productive and beautiful space. With enough storage for two people and areas to add personal touches.
This small home office is a great use of space. By creating a home office area in the bedroom space and consequently leaving the living space free from work.
Home Office In The Bedroom For Two People
Having limited space doesn’t mean you can’t have a home office, utilize space in your bedroom to create a cozy and functional working home office.


A practical idea for your space might be to utilize little spaces around your room. Opting for small individual desks that work together in the space. Place each desk in a space where it might fit. Whether it is under a window or in a corner. There are no rules that say a home office must have two matching desks.

This gorgeous home office for two set up uses the bedroom’s aesthetic to create a cozy and quaint vibe while still having space for two.
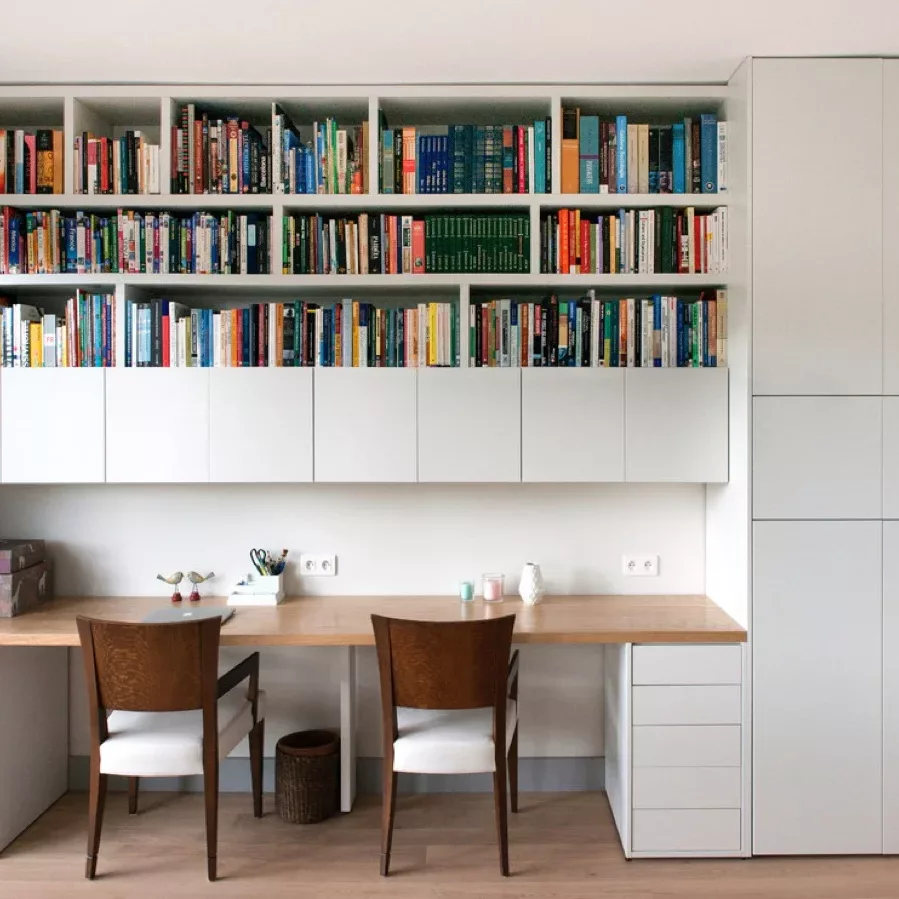
Combine closet space and desk space into a modular piece spanning from wall to wall.
Two-Person Home Office Layout For A Guest Room
Utilizing the space in a spare or guest room is the best option for a home office, especially in a small space. With a sofa or day bad placed in the space and desks strategically placed to leave have an optimized amount of floor space
Another excellent example of utilizing the space available. Positioning both desks in the corner allows more than enough space for everyone and for the sofa bed to pull out easily
Using a long workspace running along one wall and pushing a day bed into the corner maximizes the space in a small room.
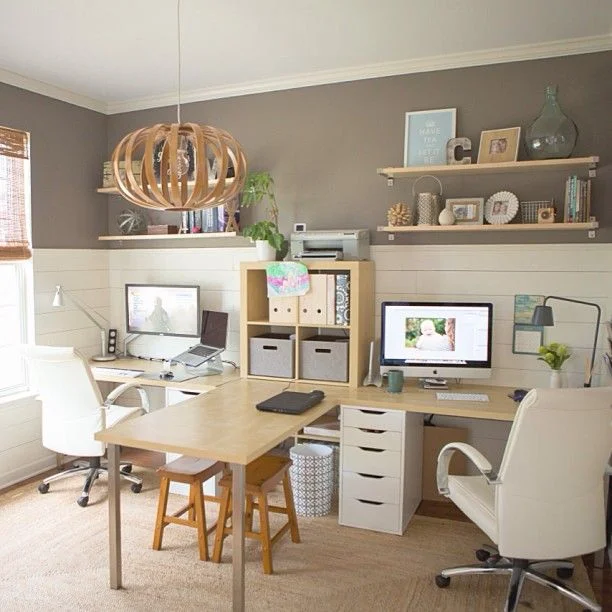
This is a terrific layout for a home office that suits the whole family. By utilizing the space along the wall for two desks and placing a table vertically in the middle to create a space for children to do homework or crafts. Gives families a chance to be together even if both parents are working.
Use Any Available Space As A Double Office

Create a built-in office space for two by utilizing the dead space often overlooked at the bottom of stairs. Having a built-in look helps the space feel more intentional and part of the home. Another great option for a small space.

Using a wide hallway is a great example of intentionally using a space, with a floating desk or a long desk. This creates a working space that doesn’t tack up any usable space in your home.

Creating a space under the stairs is a great alternative especially if you live in a small house. With jobs that only require a laptop or only one screen having smaller desks are a great alternative to large ones.
Two-Person Home Office Layout For The Living Room
Using your living room is the only option for some, and what a lot of possibilities in such a space. From blending a home office space into your living room making it almost invisible to creating a designated office area.

Great for blending into your space, using existing bookcases and with a desk on top and funky chairs to bring the aesthetic of the lounge room together.
This example of a home office in a living room is great for versatility. Easy to remove and easy to repurpose if no longer needed as a home office.
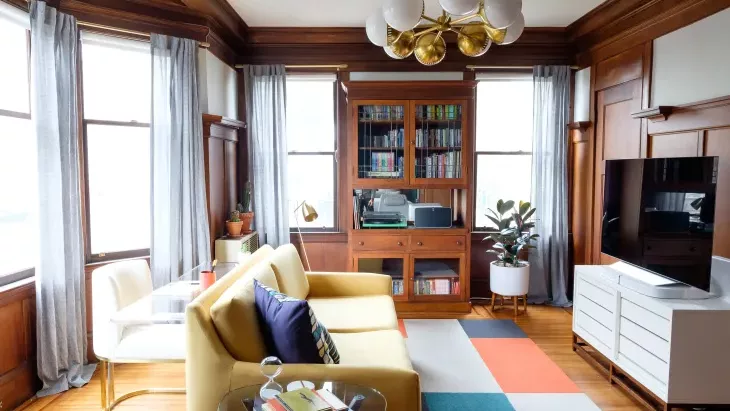
Stay in the comfort of your living room but now have a designated spot just for working. Also, a great idea if you are running out of wall space or if one needs a specified working area and the other can float around.
Create An Office Niche Out of a tiny space
Using any niche or small room as an office, by placing the correct-sized desks in a functional layout you can create an office space for two.

With well-placed desks and beautiful decor, this small home office uses the window and the white paint color to brighten the space.
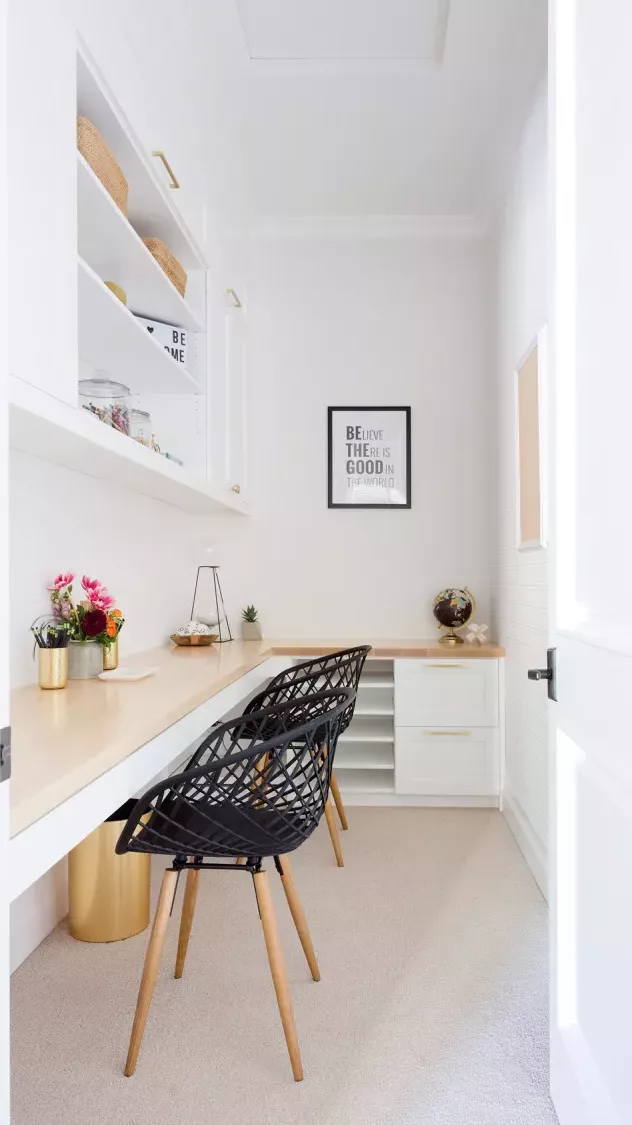
Even the smallest of apartments often have a space that is too small for a room, which usually becomes a closet. Alternatively, create a workspace for two using the wall-to-wall desk and vertical storage.
Check out his post here on ways to maximize space in a small bedroom.
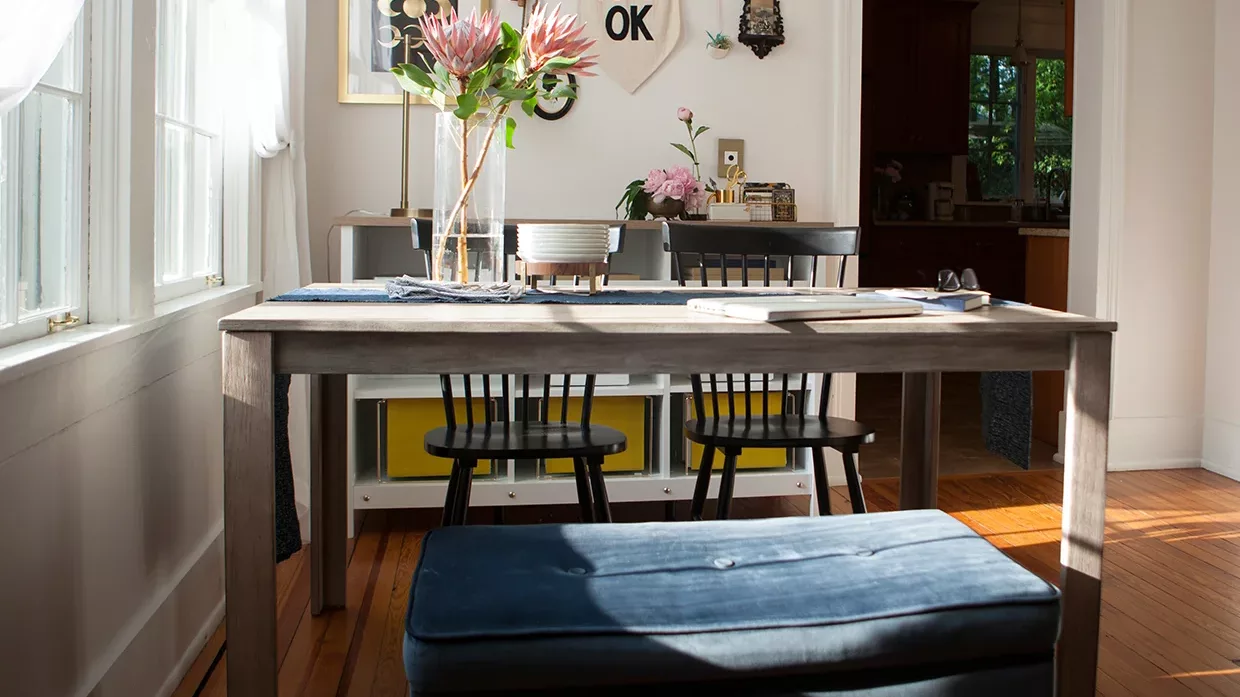
Working from home might not require you or your partner to have a designated work space, i.e. no need for a backdrop for Zoom calls or multiple monitors. Therefore working from the kitchen table could be the best option for you.
Improve your setup with furniture close as storage for your work items. Give yourself a space that stores everything you need in an easy-to-reach and easy-to-pack-up space.
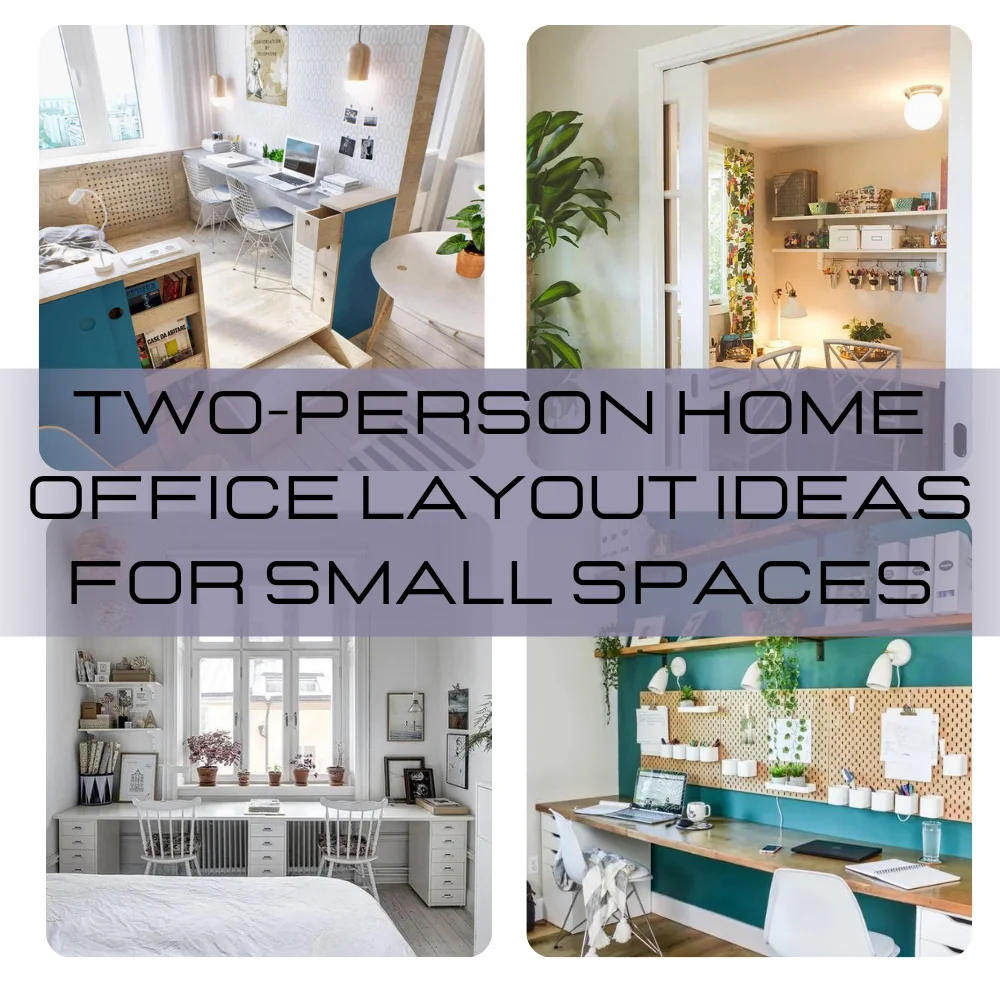
- Eco Friendly Apartment Living: Sustainable PracticesThis post has 4 practical tips to help you create an Eco Friendly Apartment. Creating an eco friendly apartment doesn’t have to be difficult or expensive. With a few small changes, you can greatly reduce your environmental footprint, and save money while keeping your day-to-day relatively unchanged. From energy saving to waste reduction ideas, this post offers a wide range of tips and tricks to help you on your way to an eco friendly apartment. Whether you choose to implement…
- The Best Small Office Paint Ideas To Complete Your Space
 This post has 5 of The Best Small Office Paint Ideas. Finding the right paint color for your small home office can feel overwhelming. However, by focusing on your goals for the space, that choice becomes instantly easier. With these small office paint ideas we will discover how different colors can transform your office into a calm, creative, and productive space. Instead of getting overwhelmed with choosing a specific shade, we’ll look at the impact colors have on a space….
This post has 5 of The Best Small Office Paint Ideas. Finding the right paint color for your small home office can feel overwhelming. However, by focusing on your goals for the space, that choice becomes instantly easier. With these small office paint ideas we will discover how different colors can transform your office into a calm, creative, and productive space. Instead of getting overwhelmed with choosing a specific shade, we’ll look at the impact colors have on a space…. - Easy Upcycling Ideas to Transform Everyday Items
 Are you looking for easy upcycling ideas that can transform your unwanted items into unique and beautiful home decor? You’re in the right place. Upcycling is not just a trend but a genius way to bring new life to old are unused pieces, it reduces waste and ultimately can save you money. Upcycling can be done in many different ways from reusing your old frames into herb-dying racks to turning an old chest of drawers into a bathroom vanity. However,…
Are you looking for easy upcycling ideas that can transform your unwanted items into unique and beautiful home decor? You’re in the right place. Upcycling is not just a trend but a genius way to bring new life to old are unused pieces, it reduces waste and ultimately can save you money. Upcycling can be done in many different ways from reusing your old frames into herb-dying racks to turning an old chest of drawers into a bathroom vanity. However,… - Picnic Ideas To Make The Most Of The Summer
 Make the most of your summer with these budget-friendly picnic ideas. As the sun shines brighter and the days are longer, there is no better way to celebrate summer than with a picnic.
Make the most of your summer with these budget-friendly picnic ideas. As the sun shines brighter and the days are longer, there is no better way to celebrate summer than with a picnic. - 14 Living Room Storage Ideas For Small Spaces
 Finding living room storage for a small space can be a nightmare. From size constraints to budget and what you do or don’t need to store in your living room. All these aspects play a role in the pieces you purchase and how you use them. From scrolling Instagram and Tik Tok you amass a never-ending collection of home decor inspiration. However, finding ways to implement these ideas seems too much. Where do I put this, where do I put…
Finding living room storage for a small space can be a nightmare. From size constraints to budget and what you do or don’t need to store in your living room. All these aspects play a role in the pieces you purchase and how you use them. From scrolling Instagram and Tik Tok you amass a never-ending collection of home decor inspiration. However, finding ways to implement these ideas seems too much. Where do I put this, where do I put…
