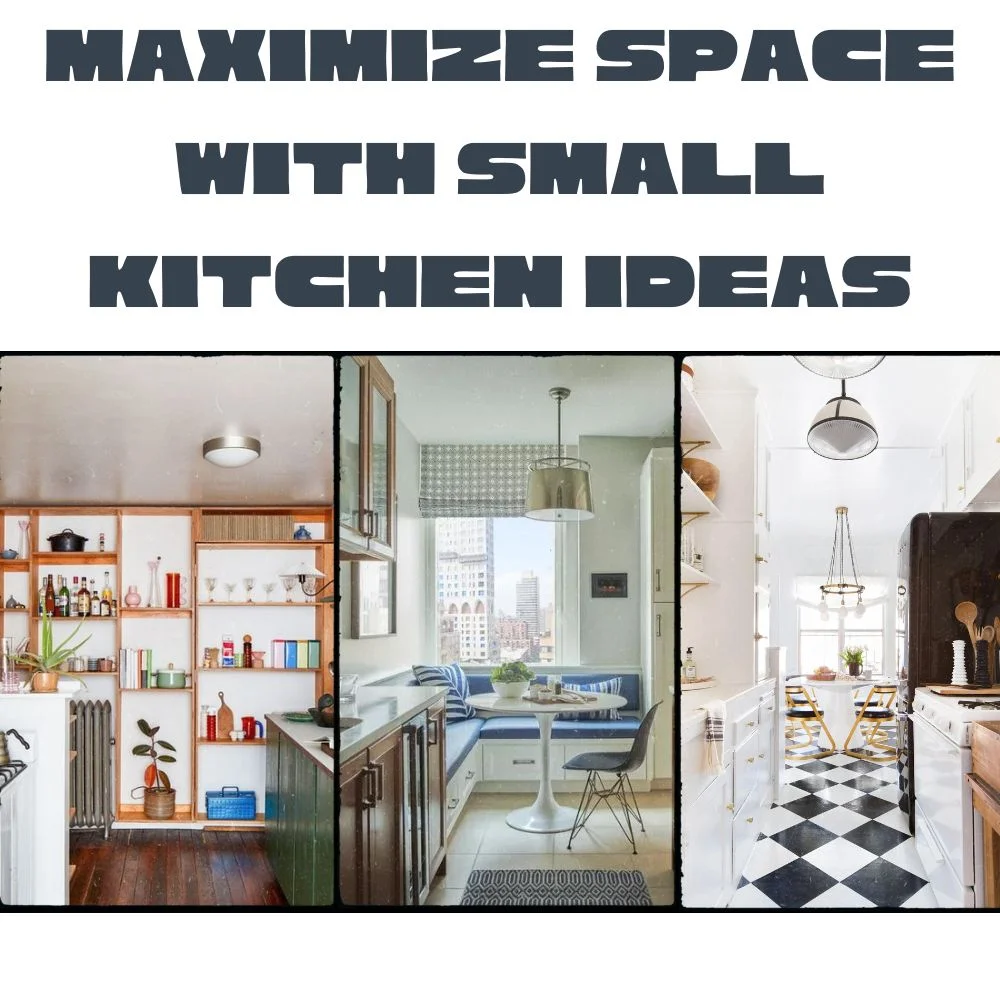
Small Kitchen Ideas: Practical And Stylish
Tackling the challenge of a small kitchen space is an art form, and our collection of small kitchen ideas is here to inspire your inner designer
These ideas are not only practical but also creative and beautiful to make the most out of limited square footage.

Whether you’re exploring layout possibilities or seeking ways to streamline your cooking and cleaning routines, we’ve got your small kitchen covered with ideas that are effective and budget-friendly.
| You might also enjoy these other posts: Bohemian Home Style: Enjoy A Cozy Eclectic Space Laundry Solutions for Small Spaces: An Innovative Guide To Having No Laundry Room |
Hey there,I want to be upfront with you – some of the links on this blog are affiliate links. This means that if you click on these links and make a purchase, I may earn a small commission, at no extra cost to you. I only recommend products and services that I have personally used or believe will be of value to you.Small Kitchen Ideas To Maximize Storage

This idea is great for renters.

This small kitchen is a great example of using good storage ideas while having a clear and stylish space.

A wall of pots and pans is a terriffic storage solution for a small kitchen that adds interest and decor to the space.
Struggling to find space in your cluttered kitchen? Discover ingenious storage solutions: Maximize Your Space: Small Kitchen Storage Ideas

More vertical storage solutions that can also act as decor.

Use clear storage containers and attractive bins and baskets to make the inside of your cabinet aesthetically pleasing.
For more small kitchen ideas for storage scroll through: Maximize Your Space: Small Kitchen Storage Ideas
Space-Optimizing Furniture

An island that doubles as storage and extra counter space as well as an eating space.

Pocket doors to close off the main parts of a kitchen when not being used is a great option for a studio or small apartment.
Discover in-wall storage ideas: Space-Saving Solutions: Mastering Between-the-Studs Storage for Every Room

Use this space as a bench to create a small breakfast nook. As well as a step to the high vertical storage.
Creative Design Elements

A mirror and white walls bounce light around this small kitchen giving it a brighter and bigger feel.

This small kitchen brings in gorgeous pops of color with a beautiful rug, flowers, and fruit.

Open shelving is one of the best small kitchen ideas. They are affordable and easy to install.
Small Kitchen Ideas For a Great Layout
One-Wall Layouts

This small kitchen has used the space perfectly with storage on top of the cabinets.

Here is a great small kitchen that flows into the space as nicely qnd acts as an accent wall.
Galley Kitchen Designs

This beautiful galley kitchen takes advantage of the tall ceilings and natural light. By including tall cabinets and glossy white paint to reflect the sun.

Dark wood, colorful breakfast nook, and natural make a beautiful small kitchen.
L-Shaped and U-Shaped Configurations


This kitchen is wonderful because of the bold backsplash, art, and greenery that bring this small space to life.
Small Kitchen Ideas To Streamline Cooking And Cleaning


The kitchen triangle is an important aspect of kitchen design to ensure a harmonious flow in the space.

Struggling with clear counters is part of having a small kitchen. However, having a couple of places on the counter to easily put away the most used items makes cooking and cleaning easier
Personalizing the Space

Click to explore unique ideas to use plants in your space: Ideas Create Window Privacy with Plants

Adding art adds interest and can brighten up a neutral space. This is a great option for renters.

Create a space that is completely yours. A small kitchen is a great space to experiment and find your style.
Budget-Friendly Small Kitchen Ideas

Add some wallpaper to your kitchen walls for an affordable upgrade. Paint cabinets a matching color and change the hardware for a quick but beautiful update.

For a unique touch find dishes and cookware at thrift shops that act as both decor and practical items.

Upcycle an armoire or dresser for extra storage.

Create your wall decor with paint-dipped spoons. This is a fun and unique decor idea that is great for any wall size.
